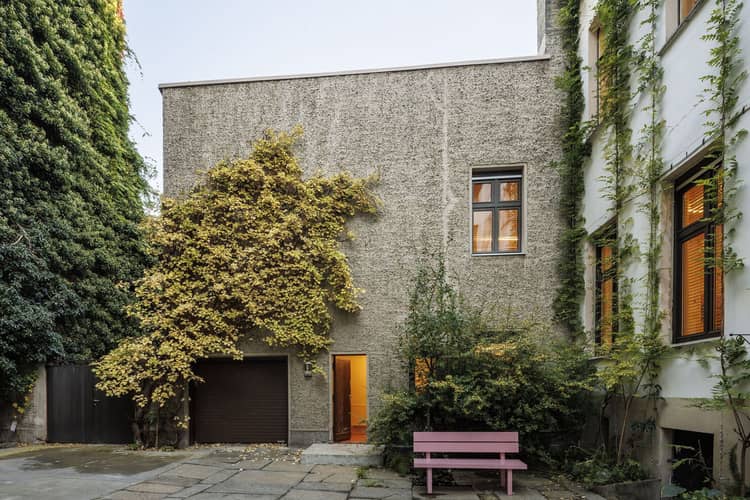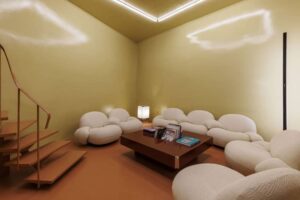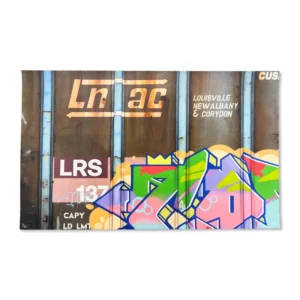

Berlin has long been a city where history and modernity coexist in compelling harmony. Nowhere is this more evident than in the masterful renovation of a war-damaged coach house by J. Mayer H. Architects. This project seamlessly weaves past and present, breathing new life into a historic structure while preserving its layered architectural identity. Through a delicate balance of conservation and contemporary design, the once-fragmented building has been transformed into a modern urban oasis—a place where architectural heritage meets innovative minimalism.
A Multi-Layered Past: The Coach House’s Unique History
The story of this coach house begins with its unconventional construction. Originally built between the 1960s and 1980s, it was erected on the remains of a bombed-out structure, a common post-war phenomenon in Berlin. The necessity of reconstruction led to the use of salvaged materials, resulting in a structure with diverse textures, split levels, and irregular layouts. This layering of materials and architectural elements created a space that was both historically rich and structurally unique.
When J. Mayer H. Architects took on the renovation, their goal was not to erase these layers but to celebrate them. The challenge lay in enhancing the house’s inherent character while making it functional, aesthetically cohesive, and suited to contemporary urban living.
Architectural Approach: Honoring the Past, Redefining the Future
Restoring Integrity While Infusing Modernity
A key philosophy guiding the renovation was the preservation of original integrity. Instead of imposing a starkly modern contrast, the architects worked to refine and enhance the existing framework, creating a dialogue between past and present.
One of the most significant interventions was the facade refinement. Subtle yet impactful updates, such as sculptural modern elements and indigenous plantings, helped to soften and unify the exterior. The architectural layering remains visible, but now with a heightened sense of coherence and flow.
Inside, the architects embraced material continuity, ensuring that historical textures remained prominent while being seamlessly integrated into a new, contemporary aesthetic. Wooden doors, vintage tiles, and mid-century light switches—elements that had stood the test of time—were carefully restored and recontextualized within a fresh, monochromatic design scheme.
The Monochrome Color-Block Concept: A Deliberate Design Choice
A defining feature of the interior is its monochrome color-blocking approach, which creates a visually unified space while allowing the material history to shine through. The use of neutral tones, ranging from warm whites to soft grays, accentuates the original textures rather than overshadowing them.
This intentional color scheme achieves a balance between historical charm and modern minimalism. By limiting the palette, J. Mayer H. Architects ensures that the house’s architectural layers remain the focal point, rather than competing elements within the space.
At the same time, monochrome does not equate to monotony. The material richness of the original wood, metal, and ceramic elements introduces subtle contrasts that give depth and warmth to the interiors. The effect is a cohesive ambiance, where every detail contributes to the broader narrative of the home’s transformation.
The Seamless Integration of Interior and Exterior Spaces
Another defining aspect of the renovation is the fluid relationship between indoor and outdoor environments. The house does not merely contain living spaces—it extends into the garden, embracing nature as an integral part of the dwelling experience.
The wild garden surrounding the home plays a crucial role in this concept. Left in its natural state, it fosters a sense of organic continuity, providing habitat for local wildlife and reinforcing the connection between the built environment and the living landscape.
Architecturally, this integration is achieved through large openings, natural light, and warm wooden elements that blur the boundary between inside and outside. The result is a residence that feels expansive and inviting, despite its urban setting.
Furniture as an Extension of Architectural Philosophy
Curated Pieces That Bridge History and Modernity
The furniture selection in this renovation is not merely decorative—it actively reinforces the architectural dialogue between past and present. Each piece has been chosen to reflect the juxtaposition of old and new, adding both visual and functional value.
One of the standout pieces in the living room is the sinuous sofa by Ubald Klug. This curvilinear design not only serves as a sculptural focal point but also echoes the architectural layering within the home. Its undulating form and neutral color seamlessly integrate with the monochrome aesthetic, adding an element of softness to the space.
On the terrace, the sculptural Roly Poly Chairs by Driade provide another striking yet harmonious design element. Their bold, rounded forms stand in playful contrast to the wild garden, reinforcing the theme of organic-modern coexistence. At the same time, their sturdy presence grounds the outdoor space, creating a deliberate visual anchor within the landscape.
By incorporating furniture that mirrors the home’s layered architectural narrative, J. Mayer H. Architects ensures that every aspect of the renovation contributes to the broader design philosophy.
The Power of Thoughtful Restoration: A Model for Urban Renewal
J. Mayer H. Architects’ transformation of the war-damaged coach house is more than just a renovation—it is a testament to the value of adaptive reuse. In a city like Berlin, where history is embedded in every brick and beam, projects like this demonstrate that architectural evolution does not have to mean erasure. Instead, thoughtful restoration and modern adaptation can coexist, creating spaces that are both historically respectful and forward-looking.
This project serves as a model for how urban homes—particularly those with layered, complex histories—can be revitalized in a way that honors their past while embracing contemporary living. By maintaining original materials, refining existing forms, and integrating modern elements with sensitivity, J. Mayer H. Architects has set a new standard for urban residential renewal.
Impression
The renovation of this coach house is a lesson in balance—between history and modernity, preservation and reinvention, architecture and nature. Through their meticulous attention to materiality, form, and spatial flow, J. Mayer H. Architects has crafted a space that feels both timeless and contemporary.
By seamlessly merging heritage with innovation, this project stands as an example of how architecture can respect the past while embracing the future. In a world where urban renewal often favors demolition over adaptation, this coach house is a reminder that sometimes, the best way forward is to build upon the layers of the past, preserving their stories while crafting new ones for generations to come.
No comments yet.








