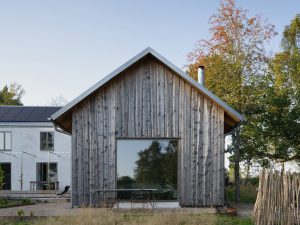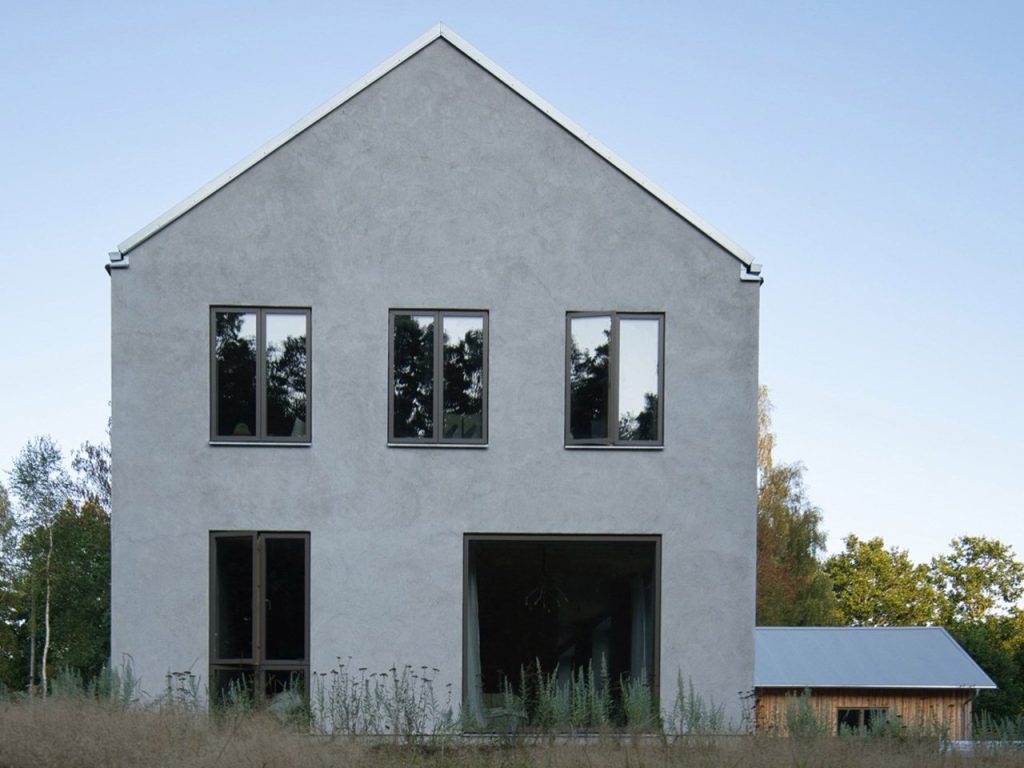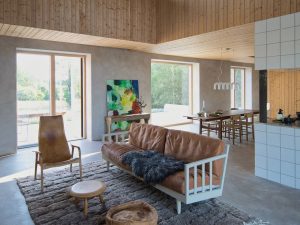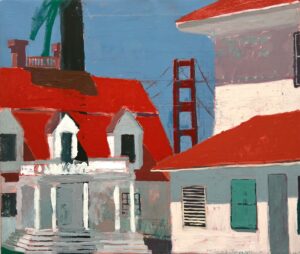
Emerging gently from a sun-dappled meadow on the outskirts of Floda, Sweden, House Hökarn stands as a quiet manifesto of contemporary living. Designed by Per Bornstein, this residence is not merely a structure but a refined expression of how architecture can foster intimacy with nature while maintaining an unwavering commitment to minimalism and material honesty.
From afar, the house seems to rise like a whisper amid the rolling landscape, its subdued presence hinting at a careful negotiation between human need and natural beauty. Up close, its textures and volumes reveal an architectural poetry that resonates deeply with Sweden’s long traditions of craftsmanship and environmental stewardship.
Minimalism Rooted in Tradition
Bornstein’s design philosophy in House Hökarn distills living to its essence. While minimalism in contemporary architecture can sometimes feel cold or sterile, this house exudes a quiet warmth. Its architectural language respects Swedish vernacular traditions, yet it eschews nostalgic replication in favor of a confident reinterpretation.
The primary residence, with its simple gabled form, echoes the archetypal shape of a rural Swedish farmhouse. Its lime plaster walls—soft, matte, and tactile—invite the hand and eye alike. This choice is not merely aesthetic: lime plaster is known for its breathability and its ability to age gracefully, developing a patina that reflects the passage of time and the shifting Scandinavian light.
The interior is lined with pine timber planks, a material deeply woven into Swedish building culture. The warm hues of pine counterbalance the coolness of concrete floors and steel accents, creating an atmosphere that is at once contemporary and deeply comforting. This material palette serves not only to connect the occupants to regional traditions but also to maintain a sense of holistic continuity throughout the home.
A Meadow Sanctuary
House Hökarn’s site-specific approach is crucial to understanding its allure. Situated on an elevated meadow at the forest’s edge, the dwelling occupies a liminal space between open field and dense oak woodland. This positioning maximizes privacy while providing expansive views, eliciting residents to feel both sheltered and infinitely connected to the landscape.
Large, strategically placed windows frame shifting scenes: morning mist rolling over the meadow, the golden glow of afternoon light through oak branches, the heavy hush of snow in winter. These framed vistas act as living paintings, turning each room into a gallery of seasonal change.
Beyond aesthetic considerations, the orientation and fenestration are designed to optimize passive solar gain and natural ventilation, underlining Bornstein’s commitment to sustainable design strategies rooted in local climate conditions.
Material Honesty and Emotional Warmth
A defining feature of House Hökarn is its unwavering material honesty. The roughness of lime plaster, the warmth of pine, the quiet resilience of concrete, and the precision of steel come together not as disparate elements but as a harmonious whole.
Each material has been chosen for its inherent qualities and its ability to engage the senses. Walking barefoot across the concrete floor offers a cool, grounding sensation. Running a hand along the pine planks reveals a soft, inviting texture. The occasional glint of steel provides a subtle, modern counterpoint, preventing the space from drifting into rustic nostalgia.
In the living area, the relationship between materials and furniture choices is particularly compelling. A leather sofa with a minimalist frame sits atop a thick, textural rug, embodying a balance between comfort and restraint. Nearby, a light wooden chair echoes the soft geometry of the space, while a low, coltish wooden stool invites informal gatherings.
An Invitation to Slowness
House Hökarn does not shout for attention; rather, it invites you to slow down and listen. This ethos is embedded in every design decision. Instead of grand gestures, Bornstein offers subtle shifts in volume and texture that guide movement and frame daily rituals.
The transition from the kitchen to the dining area, for example, is marked not by walls but by a gentle change in ceiling treatment and light quality. The open-plan arrangement fosters social interaction, yet subtle spatial cues create a sense of intimacy within each zone.
A minimalist white tile structure defines the kitchen, acting as a quiet anchor in the open expanse. Its grid-like precision contrasts beautifully with the organic warmth of timber, reinforcing the dialogue between natural imperfection and human order.
Architectural Narrative as Personal Journey
Living in House Hökarn is akin to inhabiting a narrative. The space tells a story of rhythm and pause, openness and enclosure, light and silhouette. Every sunrise brings new colors dancing across lime plaster walls. Every rainfall becomes a private concert heard through carefully placed windows.
This architectural narrative is not static; it evolves with its inhabitants. The aging of materials, the patina on wood, and the softening of plaster edges over time become records of life lived — a diary of days, quietly written in texture and light.
A Companion Structure
Adjacent to the main residence stands a smaller wooden structure, clad in raw vertical timber. This building serves as a companion, both contrasting and complementing the primary house. Its rough-hewn facade, echoing traditional Swedish barns, speaks to a deeper dialogue about past and present, permanence and impermanence.
With a large sliding window and minimal detailing, this smaller volume feels both sturdy and gentle. It offers space for retreat, creative work, or guest accommodation — a versatile annex that expands the possibilities of the site without overwhelming its delicate balance.
Ecological Sensibility
Sustainability in House Hökarn is not confined to technological add-ons but is inherent in its very bones. The use of locally sourced materials minimizes transport impacts. The design’s passive strategies reduce reliance on mechanical systems.
Moreover, the house’s low-impact relationship with its meadow setting respects the natural rhythms of the land. Instead of manicured lawns or heavy landscaping, the natural grasses and wildflowers are allowed to thrive, attracting pollinators and maintaining the site’s biodiversity.
The result is an architectural presence that feels earned rather than imposed — a home that coexists rather than dominates, participating in the ecological cycles of its environment.
The Swedish Ethos of “Lagom”
Perhaps the most resonant aspect of House Hökarn is its embodiment of the Swedish concept of lagom, loosely translated as “just the right amount.” This is a house that has what it needs and nothing more, where every element serves a purpose and excess is quietly edited away.
In a world often dominated by architectural spectacle, House Hökarn offers a refreshing alternative: a space that is humble yet profound, simple yet deeply nuanced.
This ethos extends to the interior atmosphere as well. The subtle interplay of natural and artificial light, the carefully chosen furniture, and the sparse yet intentional decor create an environment that supports both solitude and togetherness, work and rest.
Artistic Integration
House Hökarn is not devoid of ornamentation, but rather redefines what ornament means. A single colorful painting in the living room becomes a focal point against the neutral tones, offering a burst of expressive energy without disrupting the serene palette.
Art here is not additive but integral — each piece chosen not merely for aesthetic appeal but for its ability to contribute to the emotional landscape of the home. This restrained approach allows personal objects and artworks to breathe, granting them greater significance.
Impression
Per Bornstein’s House Hökarn is not just an architectural project; it is a meditation on dwelling. It reflects a profound respect for material, place, and the quiet rituals that make up a life.
Through careful articulation of space and unwavering material integrity, Bornstein has created a residence that transcends trends. It is a sanctuary where time moves at a human scale, where each season writes its poetry on plaster and wood.
For those who seek more than shelter — who desire a living environment that nurtures reflection, connection, and presence — House Hökarn offers a compelling vision. It reminds us that true luxury lies not in excess but in precision, not in noise but in resonance.
Here, architecture becomes a living symphony: each window a note, each material a chord, each shadow a rest. Together, they compose a place where the human spirit can dwell fully and freely, in harmony with both self and nature.
No comments yet.









