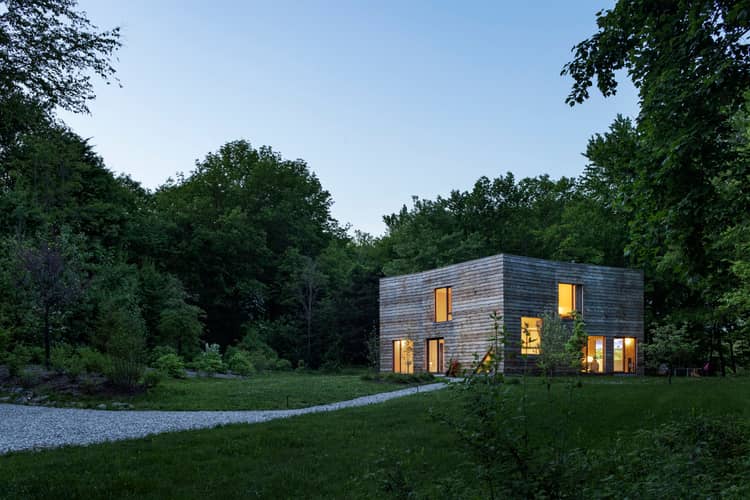Brooklyn-based architectural firm nARCHITECTS has recently unveiled a remarkable project that stands as a testament to sustainable design and thoughtful integration with nature. The CLT House, a lakeside retreat nestled in the serene landscape of Dutchess County, New York, is a personal endeavor for the firm’s founders, designed to serve as a family sanctuary while exemplifying cutting-edge ecological architecture.
A Vision of Minimal Environmental Flow
The CLT House was conceived with a clear vision: to create a dwelling that not only complements its natural surroundings but also minimizes environmental disruption both during construction and throughout its lifespan. To achieve this, nARCHITECTS employed innovative building techniques and sustainable materials that align with their commitment to ecological responsibility.
One of the most striking features of the CLT House is its use of cross-laminated timber (CLT) as the primary construction material. CLT is celebrated for its ecological benefits, including its renewable nature, carbon sequestration capabilities, and impressive structural efficiency. Additionally, CLT offers excellent fire-resistant properties, making it a safe and sustainable choice for modern architecture. The warm, inviting aesthetic of the timber also enhances the visual appeal of the home, creating a seamless connection between the built environment and the natural world.
Efficient Construction and Sustainable Systems
The construction process of the CLT House was meticulously planned to minimize site disturbance and neighborhood disruption. The prefabricated concrete foundation was installed in less than a week, providing a stable base for the structure. Remarkably, the entire CLT structure was erected in just11 days, showcasing the efficiency and precision of prefabricated building methods.
To further reduce the home’s environmental footprint, nARCHITECTS integrated advanced sustainable systems into the design. Geothermal wells and a radiant floor system provide efficient heating and cooling, harnessing the earth’s natural energy to maintain a comfortable indoor climate year-round. On the roof, solar panels capture enough energy to meet the daily needs of the household, underscoring the home’s commitment to renewable energy sources.
Preserving and Enhancing the Natural Ecosystem
In addition to its sustainable construction and energy systems, the CLT House was thoughtfully positioned to protect the local ecosystem. The architects strategically set the house 200 feet from the lake, ensuring that the delicate balance of the lakeside environment remains undisturbed. This careful consideration extends to the landscaping, where invasive water plants were removed and replaced with healthy local species, promoting biodiversity and ecological health.
The exterior of the CLT House pays homage to historical building techniques while embracing modern aesthetics. nARCHITECTS employed the oldest exterior wood cladding method used by colonial settlers, creating a rustic contrast that complements the natural surroundings. This blend of traditional craftsmanship and contemporary design highlights the firm’s dedication to creating architecture that is both timeless and innovative.
A Harmonious Interior Experience
Inside the CLT House, large windows flood the living spaces with natural light, enhancing the warmth and beauty of the wooden surfaces. The interplay of light and shadow creates a dynamic and inviting atmosphere, with skylights casting unique patterns throughout the day. This thoughtful design not only reduces the need for artificial lighting but also fosters a deep connection to the natural rhythms of the environment.
In contrast to the monolithic finishes of the interior, a bright green industrial staircase serves as a striking focal point, injecting a contemporary pop of color into the design. This bold choice reflects nARCHITECTS’ ability to balance subtlety and vibrancy, creating a space that is both serene and invigorating.
A Model for Sustainable Living
The CLT House by nARCHITECTS is more than just a family retreat; it is a model for sustainable living and a testament to the potential of modern architecture to harmonize with nature. By prioritizing ecological responsibility and innovative design, the firm has created a home that not only meets the needs of its inhabitants but also respects and enhances the natural world.
As the architectural community continues to grapple with the challenges of climate change and environmental degradation, projects like the CLT House offer a glimpse into a future where sustainability and beauty coexist. nARCHITECTS has set a new standard for environmentally conscious design, demonstrating that it is possible to create spaces that are both functional and inspiring.
The CLT House stands as a beacon of sustainable architecture, showcasing the power of thoughtful design to create harmony between the built environment and the natural world. Through its innovative use of materials, efficient construction methods, and commitment to ecological preservation, nARCHITECTS has crafted a home that is as beautiful as it is responsible. As the firm continues to push the boundaries of sustainable design, the CLT House will undoubtedly serve as an inspiration for architects and homeowners alike, proving that true luxury lies in living in harmony with nature.
No comments yet.








