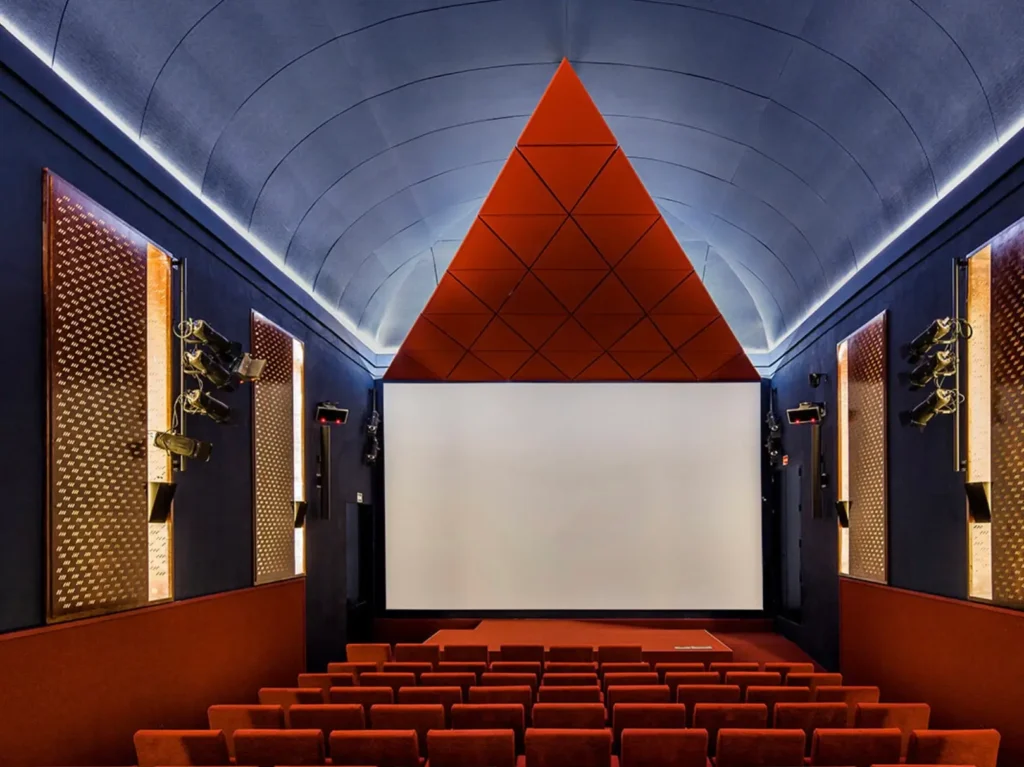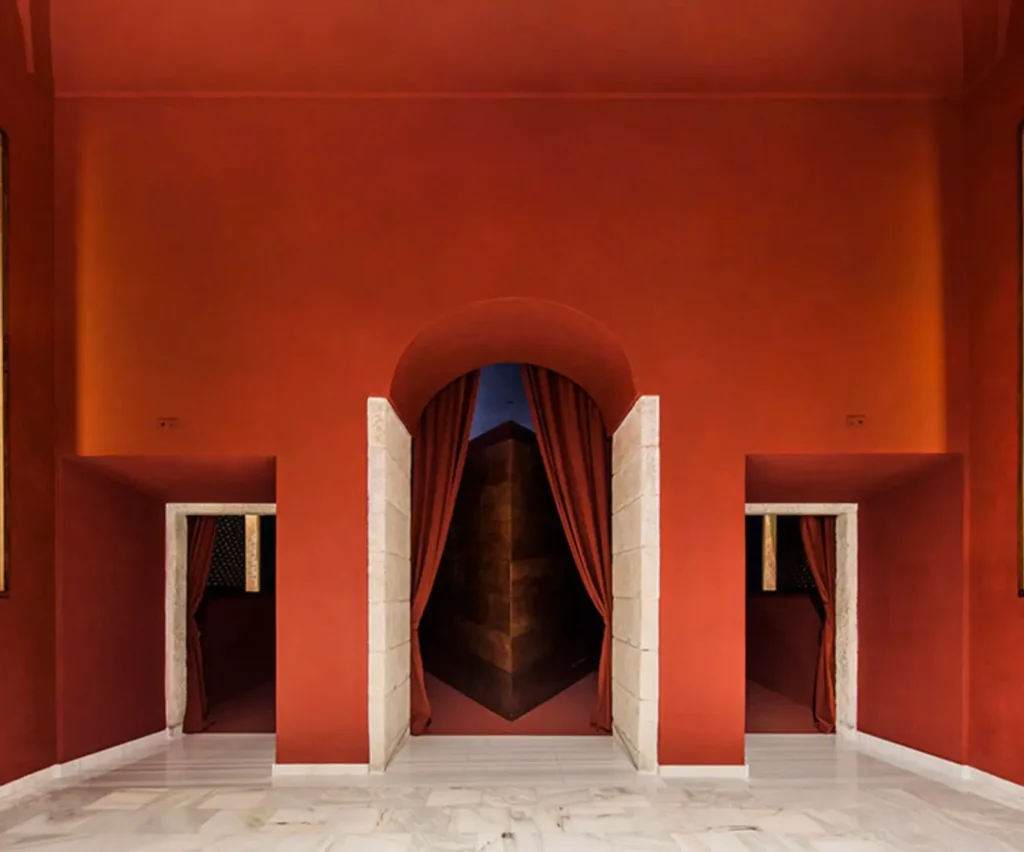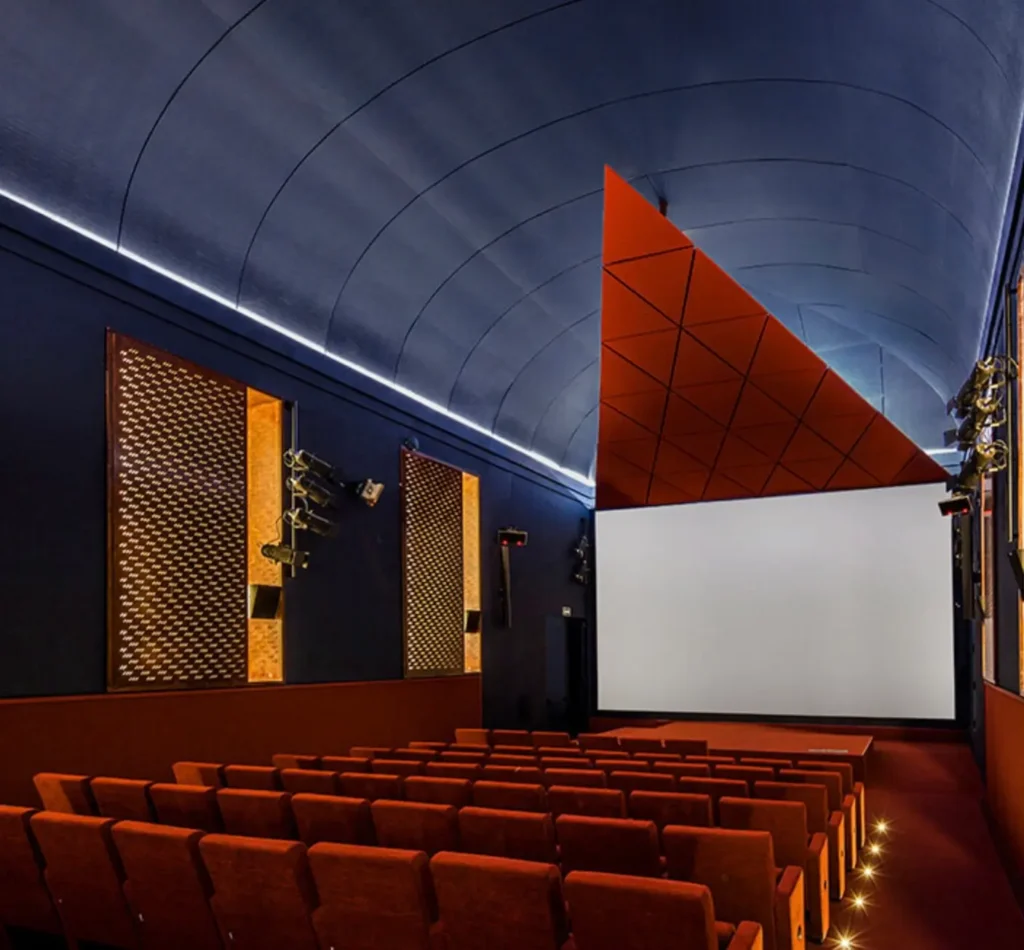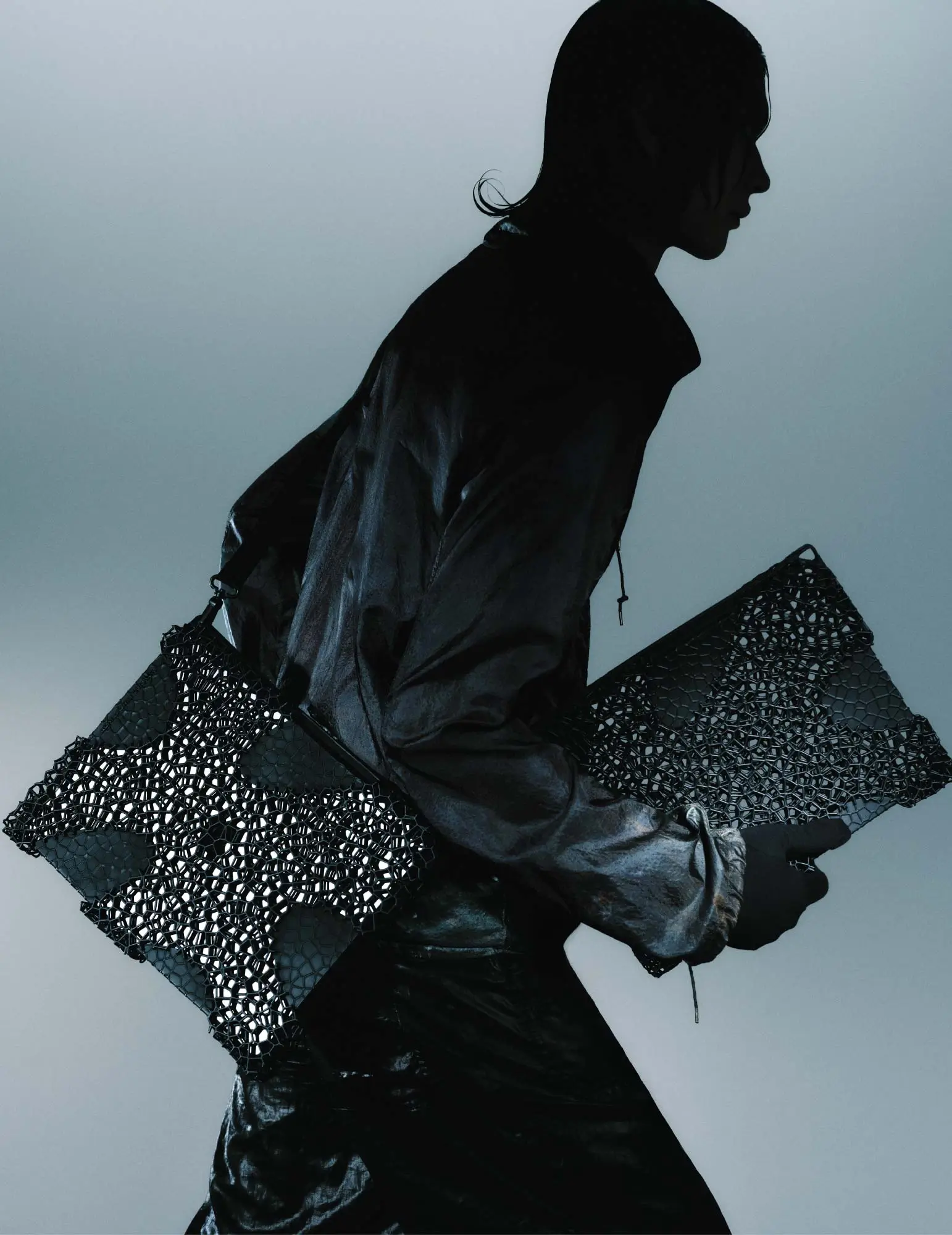architecture
Few architectural projects so deftly articulate the dialogue between past and present as the new cinema and performance hall in Madrid’s Museo Nacional Centro de Arte Reina Sofía. Designed by BACH (Jaume Bach and Anna & Eugeni Bach), the 520-square-meter transformation of the museum’s former auditorium within the Sabatini building is more than a renovation—it is a meditation on continuity, perception, and the evolution of public space.
The Sabatini building, itself an 18th-century neoclassical hospital turned into a cornerstone of Spain’s contemporary art narrative, provides the paradoxical backdrop: a structure of Enlightenment rationality that has housed avant-garde expression since 1987. Now, nearly four decades after its initial conversion into a museum by Jaume Bach and Gabriel Mora, the space returns to its authors—reinterpreted by the next generation.
The result is not nostalgia, but renewal. Through careful material and spatial choreography, BACH creates an architectural palimpsest: a cinema where history does not vanish but resonates, reframed by light, sound, and geometry.
auditorium
In 1987, the Reina Sofía’s conversion from hospital to museum marked one of Spain’s most symbolic cultural metamorphoses. The design by Jaume Bach and Gabriel Mora introduced modern rationality to Sabatini’s sober masonry, adding geometric interventions that connected new functions with historical gravity.
The auditorium, tucked within this larger program, embodied late 20th-century optimism—an angular, intimate space meant to host lectures, symposia, and performances. Two defining features—the triangular projection booth at the entrance and the suspended triangular reverberation device above the stage—became its architectural signatures.
Nearly forty years later, BACH’s reinterpretation respects this inheritance while introducing the technologies and sensibilities of contemporary cinematic experience. The project keeps the DNA of the original geometry intact but evolves it through new materials, light treatment, and acoustic intelligence. The transformation reveals an architect’s lifelong conversation with their own work—a rare opportunity to refine, reframe, and reimagine architecture across generations.
flow
The triangular geometries that once organized the auditorium’s design have not merely survived—they have been reborn.
At the entrance, the iconic angular projection booth remains, its volume now redefined as a spatial hinge that orchestrates circulation and introduces the cinematic threshold. This gesture preserves the memory of the past but activates it for new rhythms of movement and anticipation.
Above the stage, the suspended triangle that once served as a reverberation canopy is transformed into a large acoustic screen concealing the main speaker system. Its formal continuity ensures the ceiling remains the room’s visual and symbolic anchor, while its function adapts to digital-era performance. The result is a choreography of recognition and reinvention: the geometry of the 1980s reborn as a vessel for contemporary technology.
study
If geometry provides the project’s structure, atmosphere gives it life.
The architects approached the redesign as a study in perceptual balance: how surfaces, light, and sound can shape collective experience without erasing the spatial memory of a room. The new finishes—warm yet minimal—temper the austerity of the Sabatini building’s stone walls. Natural oak, sound-absorbent textiles, and muted metallic details soften acoustics while enhancing the cinematic mood.
The lighting system now supports multiple configurations, from film screenings to live performances, lectures, and installations. A soft gradient of indirect lighting frames the audience’s descent into the seating bowl, while adjustable fixtures allow the space to pivot between intimacy and spectacle.
This interplay of light and material extends the project’s central philosophy: that architecture, like cinema, is an art of framing—of orchestrating what we see, hear, and feel.
craft
BACH’s design integrates cutting-edge acoustic engineering into the architectural language itself, turning technical necessity into aesthetic expression.
The removal of obsolete translation booths opened the room to better spatial flow, allowing for a refined distribution of sound. The seating slope has been recalibrated for both visual comfort and sonic precision, ensuring every note or spoken word reaches the farthest corner with clarity.
The suspended acoustic screen—once a passive reflector—is now an active sound element, merging the logic of architecture and music. By concealing the central speaker behind its geometric surface, BACH achieves a kind of acoustic camouflage: the audience perceives immersive sound without visual intrusion.
In this sense, the project transcends function. It transforms acoustics into architecture—a sensorial synthesis that reflects BACH’s broader philosophy of design as performance.
xp
At its core, this renovation is about the audience. The recalibrated seating—now steeper and more ergonomic—invites a communal yet personal engagement with the screen. The updated circulation paths eliminate barriers and create smoother transitions between entrance, seating, and stage.
BACH’s intervention restores the auditorium’s identity as a democratic space of encounter. In the Reina Sofía’s ecosystem, it becomes both an instrument and a metaphor: a place where art, cinema, and performance converge, and where architecture becomes the quiet enabler of collective attention.
The act of reimagining an auditorium is thus also an act of faith in public culture—an acknowledgment that the experience of watching, listening, and feeling together still matters.
new
The transformation of the Sabatini auditorium reflects a broader trend in 21st-century architecture: the fusion of digital innovation with tactile sensibility.
While the new space integrates state-of-the-art projection, lighting, and acoustic systems, it avoids the technological fetishism that often sterilizes cultural spaces. Instead, BACH treats technology as an invisible partner. The machinery of cinema—the projectors, speakers, and control systems—are integrated into the architecture’s geometry, hidden behind acoustic panels and suspended screens.
This discretion preserves the intimacy of the cinematic experience. The audience is not confronted by the mechanics of spectacle but immersed in its effect. The result is a theater that feels both analog and digital—a poetic machine calibrated for the age of streaming and the return of live performance alike.
collab
Perhaps the most moving aspect of this project lies in its authorship. Jaume Bach, now working alongside Anna and Eugeni Bach, bridges two eras of Spanish architecture. The collaboration becomes a dialogue between personal memory and new perspective.
For Jaume Bach, revisiting his 1987 design means not revising the past, but conversing with it. For Anna and Eugeni, it means translating that legacy into contemporary language—rethinking what permanence and innovation can mean in the same gesture.
The trio’s work together represents a living continuum of thought: that architecture, like culture itself, thrives when it can evolve without erasure.
museum
The Reina Sofía has always embodied transformation. Once a hospital for Madrid’s poor, then a dormant monument, and finally a living museum housing Picasso’s Guernica, the institution represents Spain’s complex relationship with modernity.
BACH’s new cinema fits seamlessly within this narrative. It becomes another layer in the museum’s palimpsest—an architectural expression of renewal within preservation. Just as the museum’s exhibitions bridge art and activism, the auditorium’s redesign bridges time and technology.
By engaging with the building’s past, BACH extends the museum’s mission beyond the gallery. The new cinema becomes a site for discourse, experimentation, and performance—a platform where contemporary art and architecture meet.
lang
Throughout BACH’s career, geometry has served as both a compositional and emotional tool. In this project, the retention of the triangular motifs is not decorative; it is mnemonic.
The triangles anchor the space in its original conceptual structure, creating continuity between the 1980s and today. But they also symbolize the architectural principle of balance—between earth and air, weight and suspension, history and future.
In maintaining these geometries, BACH transforms them into architectural metaphors: they become vessels of memory that speak across decades, reminding us that even in transformation, identity endures.
impression
In the end, BACH’s transformation of Reina Sofía’s historic auditorium transcends renovation. It is an act of reinterpretation—an architectural essay on how memory and modernity can coexist.
Through geometry, light, and sound, the architects compose a space where the past is neither denied nor fossilized, but tuned to the frequencies of the present. It is both homage and progression, a cinematic room that listens as much as it speaks.
Like cinema itself, it operates through rhythm and silence, through visibility and concealment. It reminds us that architecture, when it truly resonates, does not simply house experience—it becomes part of it.
No comments yet.










