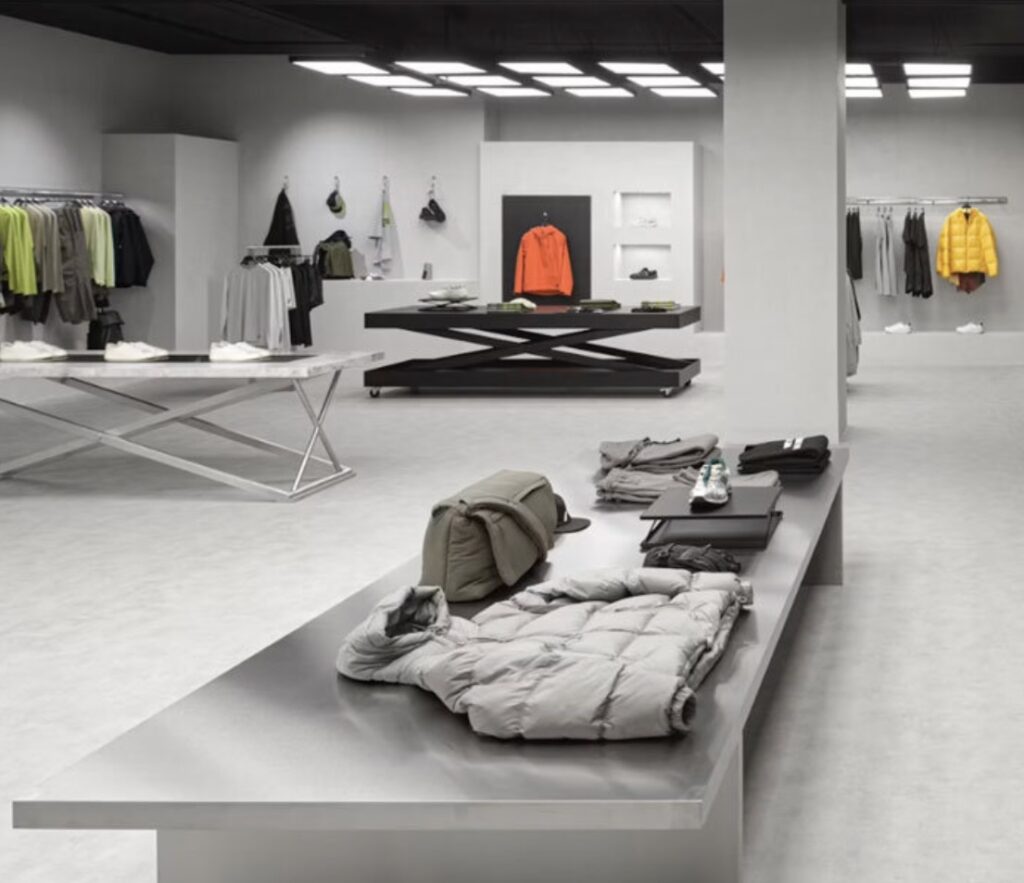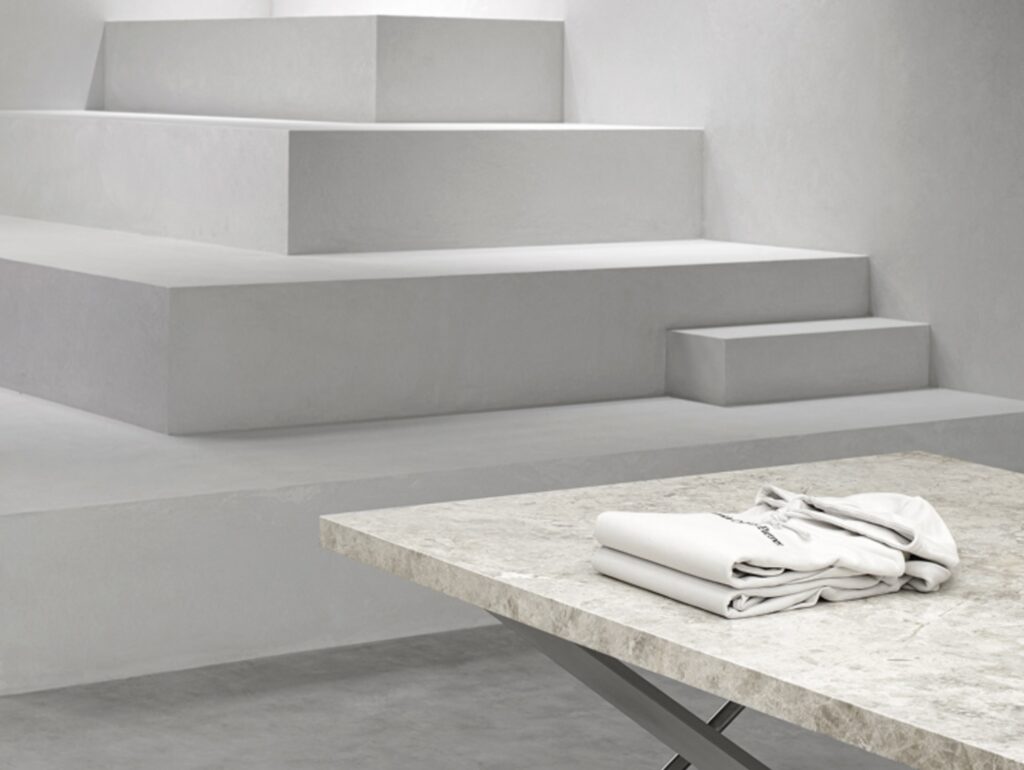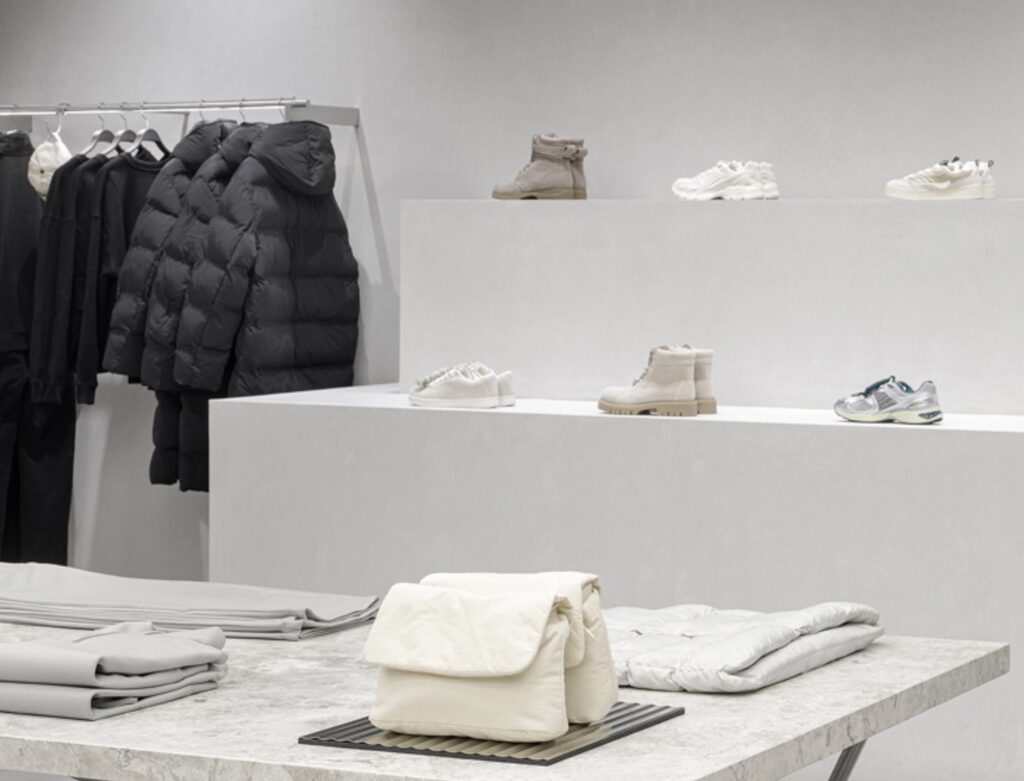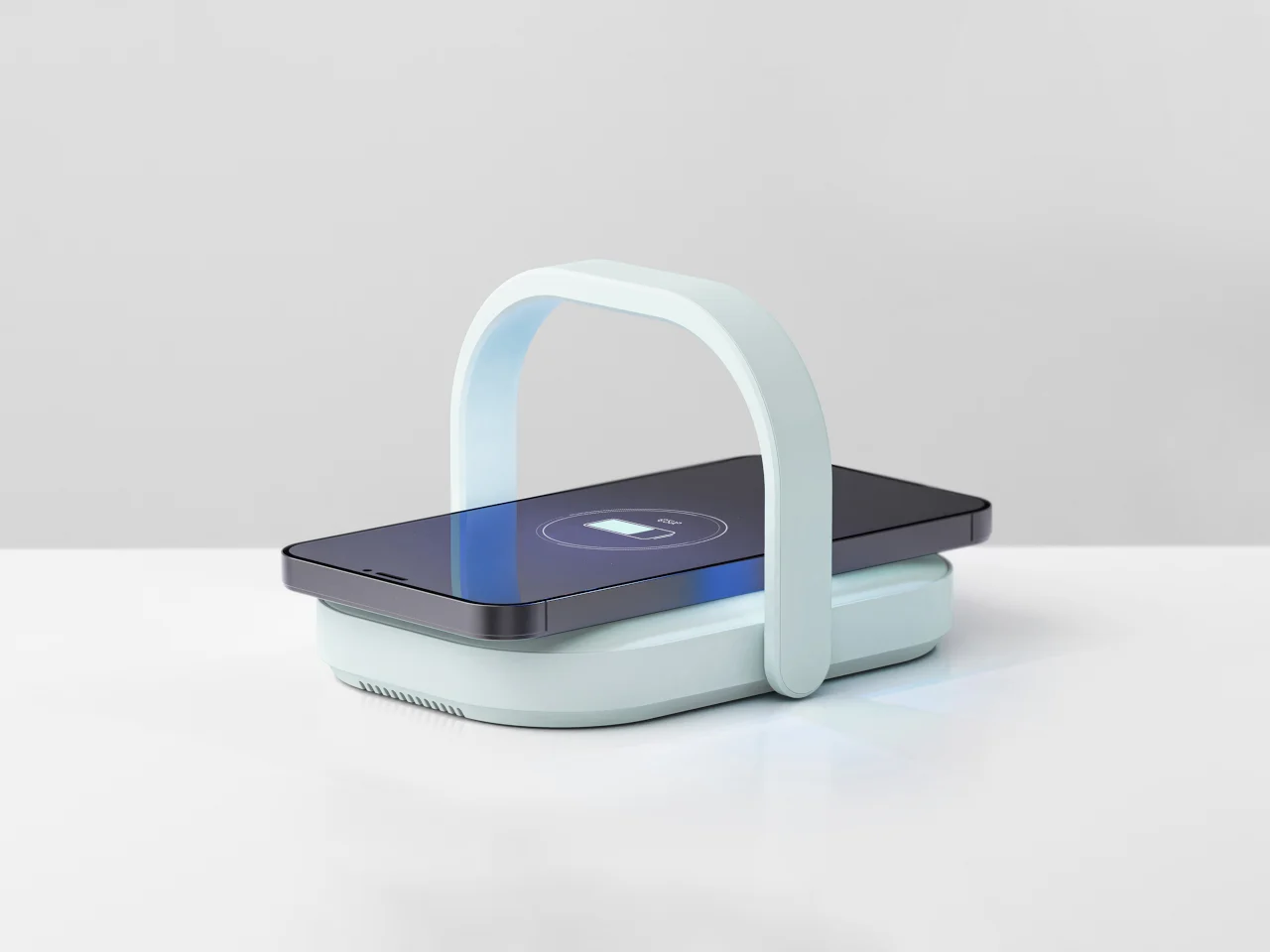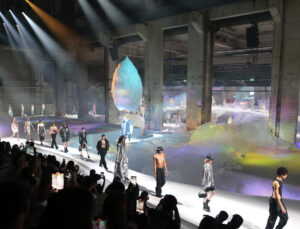A New Threshold for Retail
In the heart of Rotterdam, within Zara’s largest flagship store spanning five floors, Random Studio has sculpted a striking intervention that reimagines how retail environments can exist in dialogue with their host. Instead of treating the shop floor as a neutral platform for product display, the studio has carved out a permanent spatial installation: a hybrid environment where a metallic grid and quarry-like geometry combine to establish an experiential threshold. This is not just retail design—it is spatial storytelling that draws visitors into an orchestrated choreography of light, materiality, and flow.
The Context of Rotterdam Retail Architecture
Rotterdam is a city known for bold architecture and post-war reinvention. From the tilted Cube Houses by Piet Blom to Rem Koolhaas’s De Rotterdam, the city has embraced experimental forms that defy convention. For Zara, situating its largest European store here was a statement of scale, but also of cultural embedding. The challenge for Random Studio was not to overwhelm the building’s scale, but to activate a significant portion of the first floor with an identity that felt both distinct and fluid within the whole.
The resulting space acknowledges this architectural tradition: strong geometries, visible structures, and layered experiences that carry the Rotterdam DNA into a global retail stage.
Spatial Layering: The Metallic Grid as Threshold
The entrance to this new zone is marked by a backlit metallic grid. This grid functions as more than a decorative gesture. It is a semi-transparent veil, an architectural filter that signals transition. Shoppers cross from the open fluidity of the main store into a defined interior landscape.
The grid’s illumination transforms it into a luminous membrane. Its backlit character softens the rigidity of metal, creating a tension between industrial clarity and atmospheric subtlety. In retail terms, this grid operates like a proscenium arch in theater: the moment you pass through, you are inside the “set” designed for new encounters.
Quarry-Like Forms: Material Contrast and Natural Echoes
Beyond the threshold, Random Studio deploys geometric blocks in muted tones—beiges, sands, greys—that evoke quarried stone. These elements do not simply display clothing or accessories; they ground them, literally and metaphorically, in material heft.
The contrast is deliberate: soft textiles against stone-like monoliths. The blocks recall both ancient quarries and minimalist sculpture, situating Zara’s fast fashion in dialogue with ideas of permanence and landscape. The quarry metaphor signals excavation: the act of discovering products as though they were unearthed treasures rather than commodities on hangers.
Illumination and Consistency: Overhead Light Panels
A defining move within the space is the installation of continuous overhead light panels. Unlike spotlighting often used in fashion retail to dramatize select pieces, Random Studio opts for evenness. Consistent illumination reduces hierarchy and lets the spatial form itself hold attention.
This strategy democratizes product display: jeans, dresses, and coats share the same luminous field, while the quarry-blocks provide tactile variation. The light’s uniformity reinforces the sense of the space as a singular environment—an interior landscape with its own climate of clarity.
Geometric Abstraction and Shopper Psychology
Geometric blocks are not incidental. Their placement affects how shoppers move, pause, and perceive. Random Studio manipulates spatial psychology by creating islands of attention. Customers circulate around blocks as though around sculptural plinths in a gallery. The result is slower movement, more time for tactile engagement, and an atmosphere less frenetic than traditional retail layouts.
The language of abstraction—cubes, rectangles, planar surfaces—links fashion retail with modern art traditions. In doing so, it positions Zara not just as a purveyor of garments but as a cultural actor staging curated experiences.
Lighting as Atmosphere: Beyond Visibility
Light in retail is usually about visibility. Here, it is atmosphere. The even panels overhead simulate a controlled daylight environment—unlike the shifting daylight of urban streets or the theatrical spotlights of luxury boutiques.
This luminous stability builds trust: products appear in honest light, neither dramatized nor diminished. Customers sense clarity, which in turn supports Zara’s branding as accessible fashion. Yet, because the light interacts with the metallic grid and matte blocks, it also generates visual layering, preventing monotony.
Experiential Design and Memory
What do visitors remember when leaving? Not just the garments, but the spatial encounter. The glowing grid, the monolithic blocks, the sense of walking into a landscape. This memory value is crucial. In a world of endless options, the store that lingers in one’s mind holds competitive advantage.
Memory is tied to geometry. Just as we remember monuments by their form, so too will shoppers remember Zara Rotterdam by its quarry-grid environment.
A Living Quarry in the City of Architecture
In Rotterdam, Zara’s largest store now contains a quarry made of geometry and light. Within its metallic threshold, Random Studio has built more than a retail floor; it has constructed an environment of layered contrasts. By staging the encounter between hard and soft, permanence and ephemerality, grid and flow, the project articulates what retail can be in the 21st century: an experience as memorable as the products it frames.
The installation does not compete with Rotterdam’s architectural icons but converses with them. It affirms that even in the realm of mass fashion, design can create thresholds where culture, materiality, and commerce meet. This is not merely Zara in Rotterdam. It is Zara through Rotterdam—a global brand refracted through the city’s architectural imagination.
No comments yet.

