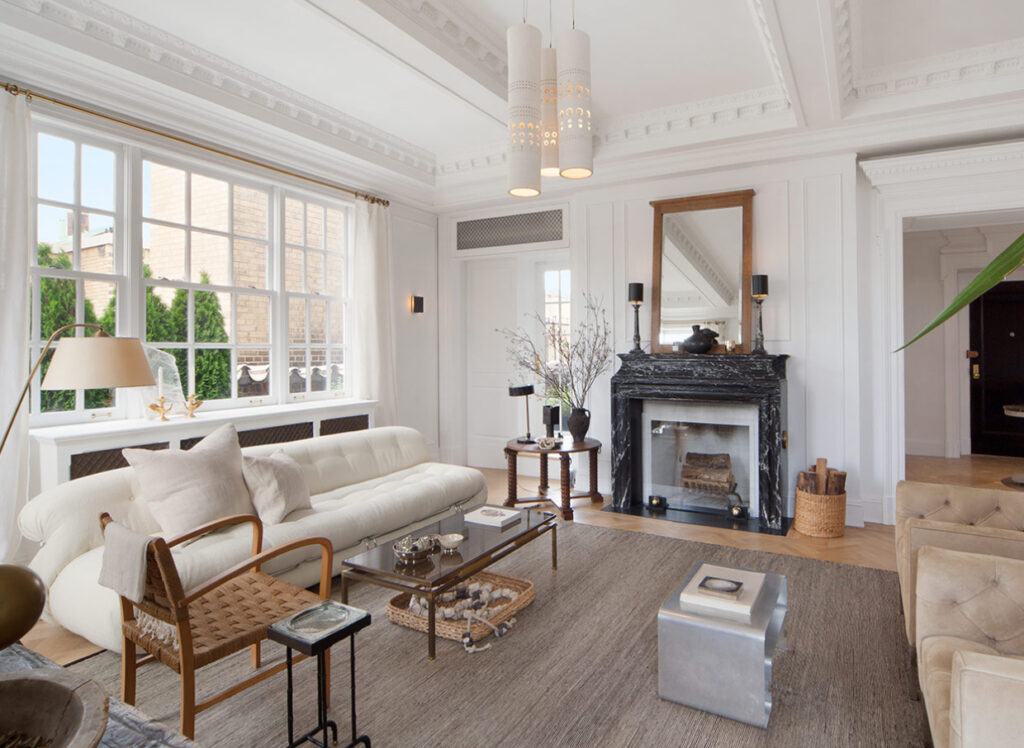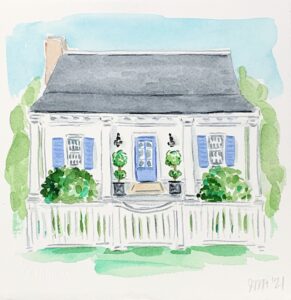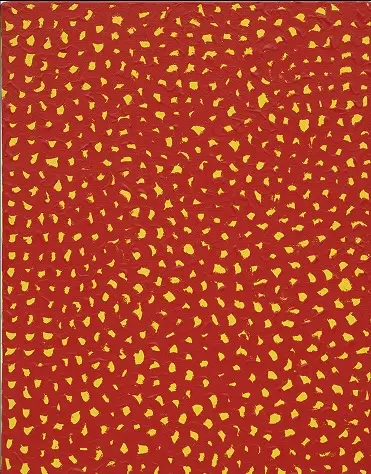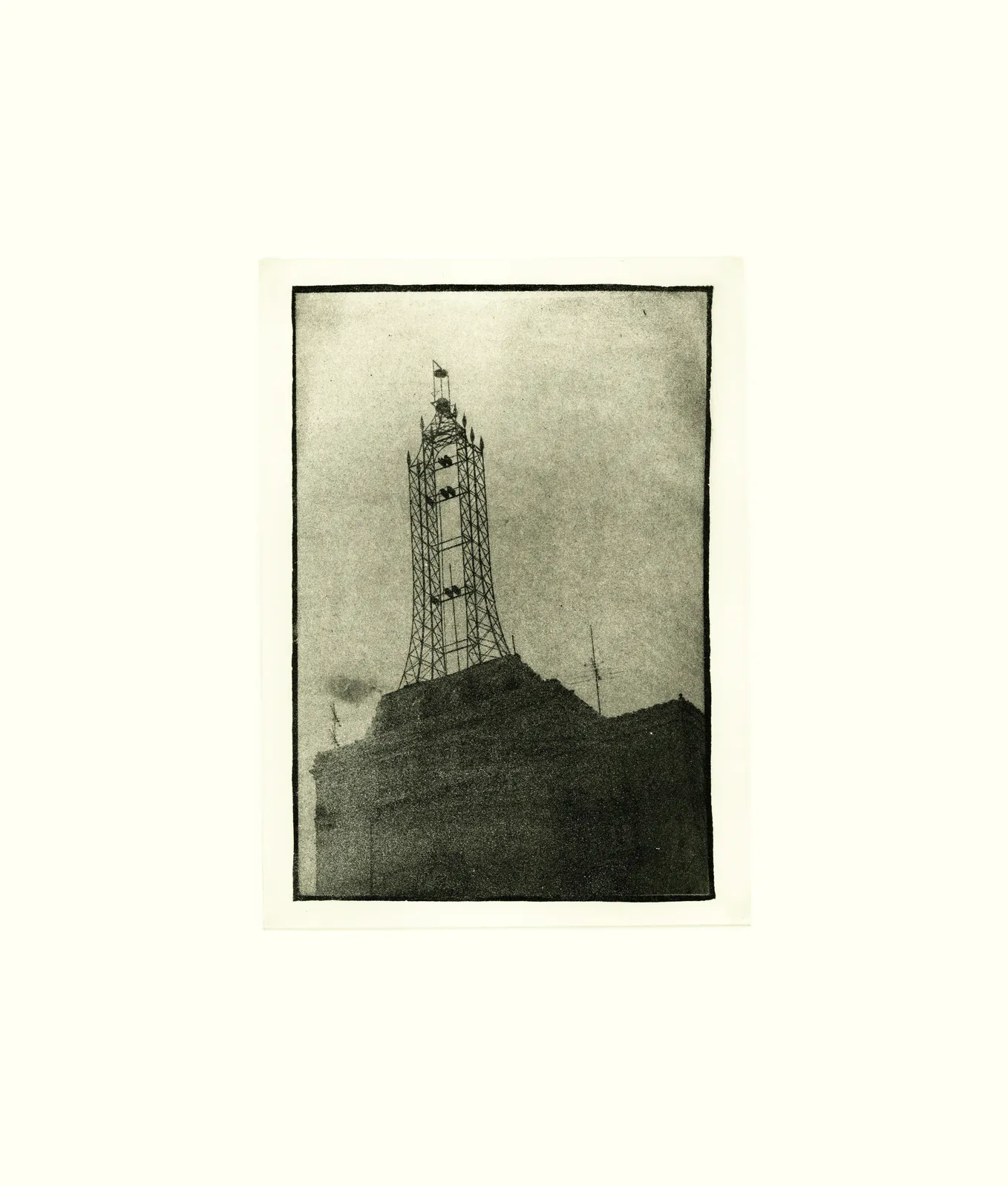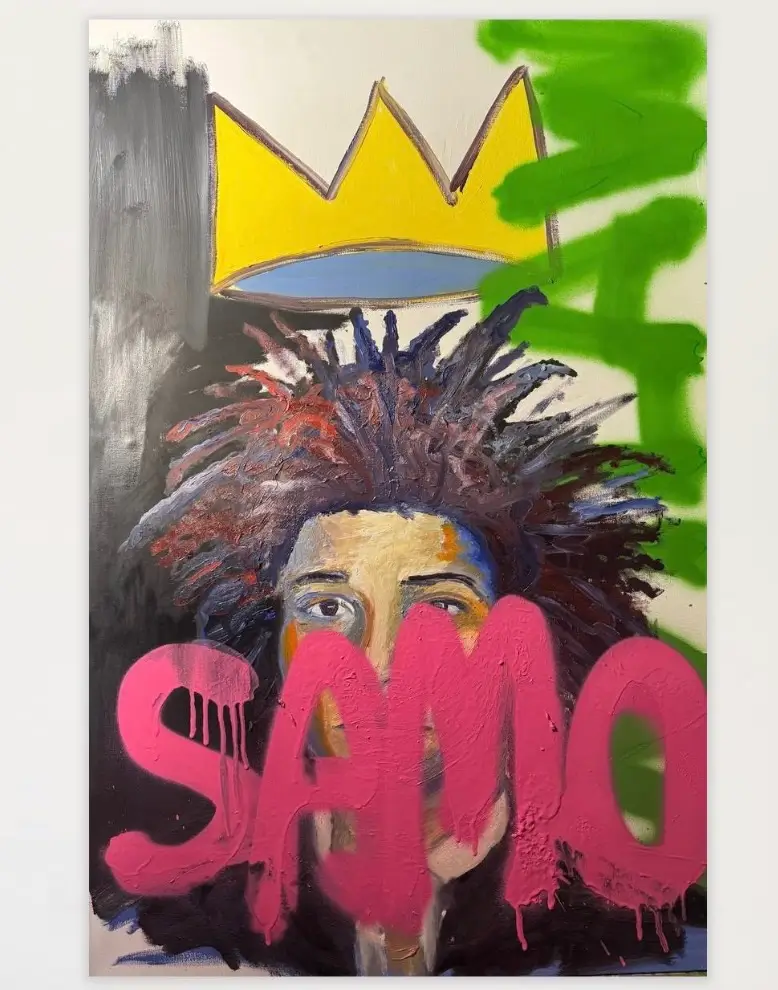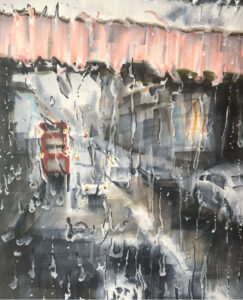Nestled in the heart of Manhattan, Nate Berkus’ triplex is more than just a residence—it’s a sanctuary that reflects the designer’s unique aesthetic and unparalleled attention to detail. Berkus, renowned for his ability to blend elegance with comfort, has transformed this classic 1920s building into a home that exudes charm, sophistication, and a deep sense of personality. Every room, every corner, and every detail tells a story, making it a testament to the power of design to elevate everyday living.
As we explore this magical Manhattan home, it becomes clear that Berkus’ vision is not just about aesthetics but about creating a space that feels truly lived in and loved. Whether through his masterful use of texture, color, and pattern, his expertly curated art collection, or his penchant for unexpected antiques, Berkus has crafted a home that is as welcoming as it is stunning. Join us on a tour of Nate Berkus’ triplex and discover how design can transform a place—and a life.
The Architectural Canvas: 1920s Manhattan Elegance
At the heart of Berkus’ design is the architectural integrity of the building itself. Built in the 1920s, the triplex retains much of its original charm, with soaring ceilings, intricate moldings, and expansive windows that flood the space with natural light. Berkus saw these classic elements not as constraints but as a foundation upon which to build a contemporary yet timeless home.
Preserving History
One of the most striking aspects of the home is how Berkus has preserved its historical essence. Original hardwood floors have been carefully restored, and vintage fixtures have been repurposed to maintain the character of the space. Even as modern elements are introduced, they are seamlessly integrated to honor the building’s heritage.
Modern Updates
While the triplex celebrates its 1920s roots, Berkus has incorporated modern updates to ensure functionality and comfort. State-of-the-art appliances, hidden storage solutions, and contemporary lighting add a touch of practicality to the timeless design.
The Living Spaces: Elegance Meets Comfort
The living areas of the triplex are where Berkus’ talent truly shines. Each room feels distinct yet cohesive, united by a neutral color palette punctuated with warm, earthy tones and bold accents.
Living Room: A Cozy Oasis
The living room serves as the heart of the home, combining luxurious materials with inviting textures. A plush velvet sofa anchors the space, complemented by an array of throw pillows in varying patterns. A vintage Persian rug adds warmth underfoot, while a marble coffee table serves as a central focal point. Above the fireplace, an oversized antique mirror reflects light, making the room feel even more expansive.
Dining Room: A Nod to Art Deco
The dining room takes inspiration from the Art Deco era, with a sleek dining table surrounded by upholstered chairs in rich, jewel-toned velvet. A statement chandelier, reminiscent of 1920s glamour, hangs overhead, casting a warm glow on the room. On one wall, a curated gallery of abstract art pieces adds a modern twist, creating a perfect balance between old and new.
Library: A Personal Retreat
One of the most intimate spaces in the triplex is the library, a room that feels both luxurious and personal. Floor-to-ceiling bookshelves house Berkus’ extensive collection of design books, interspersed with decorative objects and framed photographs. A leather armchair sits by the window, creating an inviting spot for reading or quiet reflection. The space is finished with moody lighting and a soft cashmere throw, ensuring it’s as comfortable as it is stylish.
The Kitchen: Where Function Meets Beauty
The kitchen in Berkus’ Manhattan home is a masterclass in functional elegance. Designed with both practicality and aesthetics in mind, the space is as suited to entertaining as it is to everyday living.
Timeless Materials
Berkus opted for a classic combination of marble countertops and custom cabinetry painted in a muted gray. Brass hardware adds a touch of warmth and sophistication, while open shelving displays an array of carefully curated ceramics and glassware.
Modern Conveniences
Beneath its classic façade, the kitchen is equipped with modern conveniences, including professional-grade appliances and hidden storage solutions. An oversized island provides additional workspace and doubles as a casual dining area, making the kitchen a hub of activity.
Details That Shine
What sets this kitchen apart are the details: a vintage runner adds character to the floor, while an antique chandelier above the island brings an unexpected touch of glamour. Even the most functional elements, like the sink faucet and cabinet pulls, are thoughtfully chosen to contribute to the overall aesthetic.
The Bedrooms: Serenity in the City
Berkus’ bedrooms are designed to be sanctuaries, offering a sense of calm amidst the hustle and bustle of Manhattan. Each space feels luxurious yet understated, with an emphasis on comfort and relaxation.
Primary Bedroom
The primary bedroom is a study in serenity, featuring a soothing palette of soft grays and creams. A custom upholstered headboard serves as the centerpiece of the room, flanked by matching nightstands with elegant table lamps. Layers of bedding—crisp white sheets, a cozy duvet, and textured throws—create a space that invites rest. Above the bed, a modern abstract painting adds a touch of personality without overwhelming the space.
Guest Bedroom
The guest bedroom offers a more playful take on Berkus’ aesthetic, with bolder patterns and unexpected accents. A vintage kilim rug anchors the room, while patterned wallpaper adds depth and interest to the walls. The bed, dressed in crisp linens, is flanked by mismatched nightstands, each holding a unique antique lamp.
The Bathrooms: Spa-Like Luxury
The bathrooms in Berkus’ home are designed to evoke a sense of luxury and relaxation. Marble is a recurring material, used for countertops, flooring, and even walls, creating a seamless and sophisticated look.
Primary Bathroom
The primary bathroom feels like a private spa, with a freestanding soaking tub as its centerpiece. A walk-in shower with brass fixtures adds to the opulent feel, while a vintage vanity provides ample storage. Soft, diffused lighting and plush towels complete the experience, making it a retreat within the home.
Powder Room
The powder room is a bold contrast, featuring dark, moody wallpaper and a statement mirror. It’s a space where Berkus’ love of pattern and texture is on full display, creating a memorable impression for guests.
The Outdoor Spaces: An Urban Oasis
Despite being in the heart of Manhattan, Berkus’ triplex includes outdoor spaces that feel like a breath of fresh air. A private terrace, accessed from the living room, is outfitted with comfortable seating, lush greenery, and string lights, making it the perfect spot for entertaining or unwinding after a long day.
Nate Berkus’ Signature Style
What makes Berkus’ Manhattan home so magical is his ability to infuse every space with his signature style. His use of texture, pattern, and color creates a sense of warmth and depth, while his knack for curating art and antiques adds personality and character. Every piece feels thoughtfully chosen, contributing to a cohesive design that feels both timeless and uniquely personal.
A Home That Inspires
In the hands of Nate Berkus, this 1920s Manhattan triplex is more than just a place to live—it’s a testament to the transformative power of design. From its preserved architectural details to its modern updates, the home reflects a perfect balance of history and innovation. It’s a space that inspires not only through its beauty but also through its thoughtful approach to creating a home that feels truly lived in and loved.
Berkus’ Manhattan home is a reminder that great design isn’t just about aesthetics—it’s about creating spaces that resonate on a deeper level, spaces that tell a story and make life more beautiful. And in that sense, his triplex is nothing short of a masterpiece.
No comments yet.

