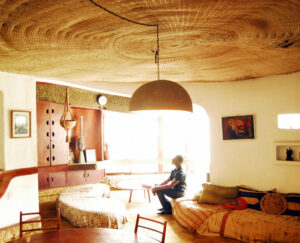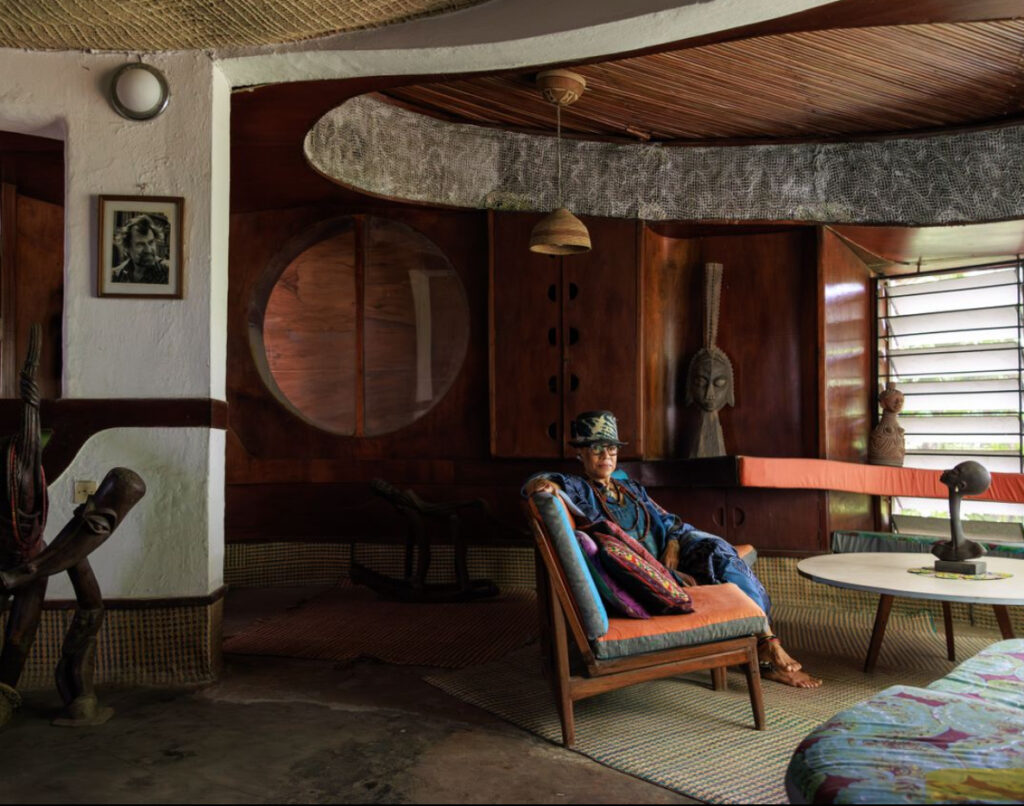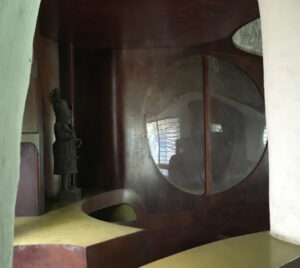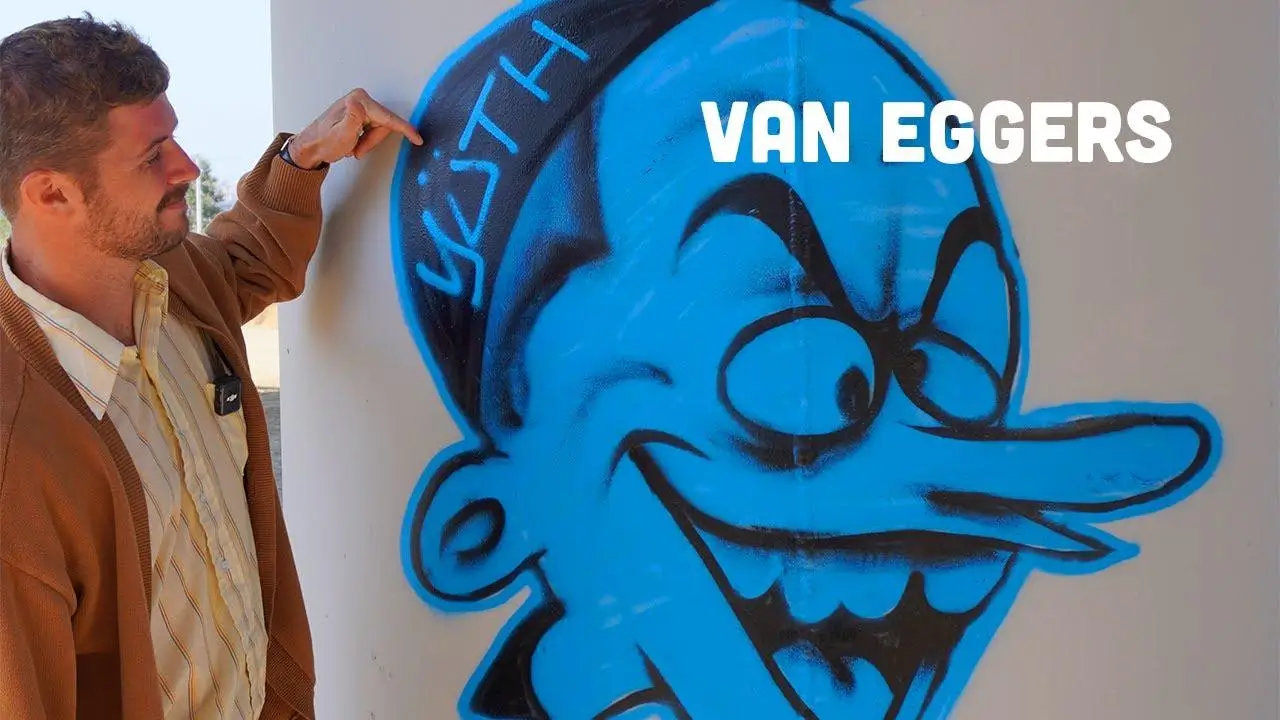
The Alan Vaughan-Richards House in Ikoyi, Lagos, is an architectural landmark that seamlessly merges modernist design with indigenous African aesthetics. Designed in the 1960s by the British-Nigerian architect Alan Vaughan-Richards (1925-1989), this house embodies his vision for an architecture that is responsive to climate, culture, and the socio-political landscape of post-independence Nigeria. The structure, which served as Vaughan-Richards family home, is a case study in the adaptation of European modernist principles to the tropical Nigerian context.
This essay explores the house’s architectural significance, its unique design elements, its cultural legacy, and the impact it continues to have on contemporary discourse in architecture and the arts.
Alan Vaughan-Richards: A Visionary Architect
Alan Vaughan-Richards was an influential figure in Nigerian architecture during the mid-to-late 20th century. Born in 1925, he was part of a generation of architects who sought to break away from colonial architectural norms and embrace new forms that reflected Africa’s rich cultural heritage.
Vaughan-Richards was deeply inspired by both the International Style of European modernists, such as Le Corbusier and Mies van der Rohe, and the vernacular architectural traditions of Nigeria. He believed that architecture should not merely be an imported aesthetic but should evolve from local contexts, responding to climate, materials, and cultural practices. His designs emphasized natural ventilation, indigenous building techniques, and spatial arrangements that encouraged communal living elements that are evident in the design of his family home in Ikoyi.
Architectural Design and Influences
The Alan Vaughan-Richards House is one of the finest examples of tropical modernism, a movement that sought to adapt modernist architecture to tropical climates. The design reflects Vaughan-Richards commitment to a seamless integration between nature, form, and function.
The Circular Layout and Spatial Arrangement
One of the most striking features of the house is its unconventional layout, composed of five interlocking circular rooms. This design was heavily influenced by traditional Yoruba architectural forms, which often feature courtyards and round huts that encourage social interaction. The circular form promotes fluidity in movement, blurring the boundaries between interior and exterior spaces.
The house was designed with built-in furniture, including curved seating, integrated storage, and sculptural elements that reinforce the organic nature of the space. This continuity of form enhances the sense of unity within the structure, making it more than just a dwelling—it becomes an experience.
The Relationship Between Indoor and Outdoor Spaces
Vaughan-Richards paid special attention to the relationship between the house and its surrounding environment. Large openings, carefully placed windows, and skylights allow for natural light to filter through, reducing the need for artificial lighting. The design also encourages cross-ventilation, minimizing heat buildup in the humid Lagos climate.
One of the house’s standout features is its cantilevered seating area that extends over the garden. Originally, this space provided views of the nearby lagoon, offering a moment of connection between the home and the natural landscape. The strategic use of overhangs and shaded areas further enhances the home’s ability to remain cool despite the tropical heat.
Use of Local Materials and Craftsmanship
Vaughan-Richards collaborated with Nigerian artists, sculptors, and craftsmen to incorporate local design elements into the home. This included custom-designed door panels with intricate carvings, hand-crafted furniture, and decorative wall features that celebrated traditional African motifs.
The house makes use of local materials such as clay, timber, and concrete, ensuring both durability and a tactile connection to its surroundings. These materials not only lend an organic warmth to the space but also reinforce the architect’s philosophy of working with, rather than against, the local climate and culture.
Passive Cooling and Sustainability
Long before sustainable architecture became a mainstream concern, Vaughan-Richards integrated passive cooling techniques into the design of his home. The circular layout, high ceilings, and strategic positioning of windows maximize airflow, reducing the need for mechanical cooling systems. The use of thick walls and overhangs provides thermal insulation, keeping the interiors comfortable even in the sweltering Lagos heat.
These principles are reminiscent of traditional West African architecture, where dwellings are designed to remain cool despite the harsh climate. Vaughan-Richards approach proves that modernist architecture can successfully draw from indigenous knowledge to create spaces that are both functional and culturally meaningful.
Cultural and Artistic Significance
A Space for Creative and Intellectual Exchange
Beyond its architectural brilliance, the Alan Vaughan-Richards House has also played a crucial role in Lagos’s artistic and intellectual circles. It has hosted numerous cultural gatherings, exhibitions, and discussions, reflecting Vaughan-Richards’ belief that architecture should facilitate community and creativity.
One of the most notable recent exhibitions held at the house was Image Impressions, organized by FF Projects, which transformed the space into a contemporary art venue. Such events highlight the house’s adaptability and its continued relevance in the evolving cultural landscape of Nigeria.
Bridging Modernism and African Traditions
The house stands as a rare example of a modernist structure that does not erase local traditions but rather elevates them. Vaughan-Richards ability to merge these influences has made the house a point of study for architects and scholars exploring the intersection of modernism and African identity.
Many post-independence African architects struggled with the challenge of asserting national identity through architecture while embracing modernist innovations. The Alan Vaughan-Richards House serves as an exemplary model of how these seemingly opposing influences can coexist harmoniously.
Preservation and Future Prospects
The Role of Remi Vaughan-Richards
Today, the house is maintained by Alan Vaughan-Richards daughter, Remi Vaughan-Richards, a renowned filmmaker who has taken on the responsibility of preserving her father’s architectural legacy. Her efforts ensure that the house remains both a living space and a historical artifact that continues to inspire artists, architects, and cultural thinkers.
Architectural Conservation in Lagos
The preservation of the Alan Vaughan-Richards House raises broader questions about architectural conservation in Lagos, a city experiencing rapid urbanization and gentrification. Many historically significant structures in Lagos have been lost to commercial redevelopment, making this house an even more vital symbol of Nigeria’s architectural heritage.
There is growing recognition of the need to protect modernist African architecture from being erased. Institutions and heritage organizations are beginning to advocate for the documentation and restoration of such buildings, and the Vaughan-Richards House stands as a key site in this discourse.
A Legacy of Innovation and Cultural Blend
The Alan Vaughan-Richards House is far more than a private residence it is a landmark of architectural ingenuity, cultural synthesis, and sustainable design. Its circular layout, integration with the natural environment, and embrace of local craftsmanship all point to an architectural vision that was ahead of its time.
Vaughan-Richards work remains a crucial reference point for contemporary African architects seeking to balance modernity with tradition. His house serves as a reminder that architecture is not just about structures but about the stories they tell, the communities they foster, and the environments they respect.
As Lagos continues to evolve, the Alan Vaughan-Richards House stands resilient a monument to the power of architecture that is both locally rooted and globally significant.
No comments yet.









